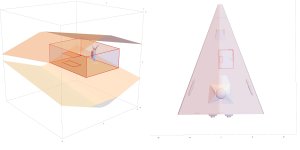Housing Codes (like HUD) had requirements for 1 room per person in dwellings to make it POSSIBLE to go and be alone. [I have not kept track of changes to the code]. It was a mental health issue for stuffing people into apartments.
Anchorage Municipal code 15.10.130 sets minimums for a city where many people spend almost no time outside.
Minimum sleeping room is 70 ft², or 50 ft² per person , and 7' tall, in Anchorage Municipal Code. If a bunk bed is used, the per person can be reduced to 35 ft² per person in that bunk bed. Storage space must be at least 4'. A shower and water closet in a lockable room with privacy is required, as well, and must be functional. Each separate rental must be securable.
So... 35×7 is 210 + 35 = 245 ft³... 6.93763m³ or right about 1/2 Td per person for the bedroom assuming bunks.
The minimum overall habitation is 50×(2+persons) ft², or at least one habitable room per 2 persons at the above rates. 50x7 is 350 ft³, or 9.9109 m³... about 0.70792142857 Td. ... so 2 Td per person is relatively comfortable. (Many alaskans live at those densities, but decent apartments are considerably larger. About double.
Now, in Oregon, I got away with 2 teens and 1 adult in a 40' RV, 7.5'×35'×6'6" interior in 3 rooms - Master bedroom, living room, and bathroom, with the kitchen in the living room. The need for time outside was constantly present... 2 to a room.
Wasn't easy - especially given 3 persons with bipolar disorder.

