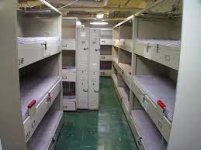Baroun Tardis
SOC-12
Wife and I have been living full time RVers for the last 8-9 months .
Interior is 2.4 meters wide, 8 meters from back to the driving area, and about 2.4 meters floor to ceiling. If you add in the under-floor utilities, call it 3 meters.
I read that as 4 tons, but it includes the galley, kitchen table and couch.
The breakout is from stern to stem is:
2.4w x 2 meters long : bedroom.
2.4w, 1 meter long: lavatory on the port side, shower on the starboard side, aisle between. Sliding doors fore and aft.
2.4w x 2 meters long: starboard side : closet and fridge, and main door.. port side stove/oven/microwave and kitchen sink
2.4w x 3 meters: starboard side couch, port side table with bench seats
2.4wx 1 meters "cockpit"
To me, the "stateroom" part wouldn't include the galley... so 2.4x (bedroom & bathroom = 3) is 1.6 tons.
I guess that matches to a small craft cabin?
I guess the 4 tons for the stateroom is including the galley and such?
Interior is 2.4 meters wide, 8 meters from back to the driving area, and about 2.4 meters floor to ceiling. If you add in the under-floor utilities, call it 3 meters.
I read that as 4 tons, but it includes the galley, kitchen table and couch.
The breakout is from stern to stem is:
2.4w x 2 meters long : bedroom.
2.4w, 1 meter long: lavatory on the port side, shower on the starboard side, aisle between. Sliding doors fore and aft.
2.4w x 2 meters long: starboard side : closet and fridge, and main door.. port side stove/oven/microwave and kitchen sink
2.4w x 3 meters: starboard side couch, port side table with bench seats
2.4wx 1 meters "cockpit"
To me, the "stateroom" part wouldn't include the galley... so 2.4x (bedroom & bathroom = 3) is 1.6 tons.
I guess that matches to a small craft cabin?
I guess the 4 tons for the stateroom is including the galley and such?



