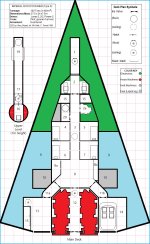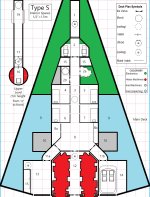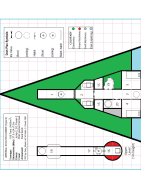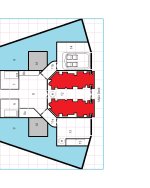Scout/Courier (Type S): Using a 100-ton hull, the scout/courier is intended for exploration, survey, and courier duties, with many in service throughout known space. It mounts jump drive-A, maneuver drive-A, and power plant-A, giving performance of jump-2 and 2-G acceleration...
... and so on. You know this one, it's straight out of LBB2. Supplement 7 and Adventure 0 have drawings and deck plans -- it's an easily-drawn arrowhead.
There's a problem with those deck plans, though. The interior spaces simply don't fit into the hull dimensions given along with the deck plans!
So I fixed them, with a bit of help and encouragement from the commenters here.
[SPOILER="Details..."]The "Forward Cargo Bay" (location 20 on the plans from Supplement 7) would be almost entirely outside the hull. So, it has to go. The "Upper Gallery" (locations 16-18) is just tall enough to be a crawl-space -- and that's after dipping down into the space above the ceiling of the crew quarters. That can stay, but it's going to be cramped. Location 19 ("a forward sensor position"), again, is almost entirely outside the hull. It's gone too. The forward staterooms (locations 4 and 5) would be clipped off at the forward outer corners at best -- leaving them more as personal sleeping niches than bedrooms. So, those went away as well, and the areas closest to the centerline got repurposed.[/SPOILER]
And it looks like this:

Description of interior details by location to follow in the next post.
... and so on. You know this one, it's straight out of LBB2. Supplement 7 and Adventure 0 have drawings and deck plans -- it's an easily-drawn arrowhead.
There's a problem with those deck plans, though. The interior spaces simply don't fit into the hull dimensions given along with the deck plans!
So I fixed them, with a bit of help and encouragement from the commenters here.
[SPOILER="Details..."]The "Forward Cargo Bay" (location 20 on the plans from Supplement 7) would be almost entirely outside the hull. So, it has to go. The "Upper Gallery" (locations 16-18) is just tall enough to be a crawl-space -- and that's after dipping down into the space above the ceiling of the crew quarters. That can stay, but it's going to be cramped. Location 19 ("a forward sensor position"), again, is almost entirely outside the hull. It's gone too. The forward staterooms (locations 4 and 5) would be clipped off at the forward outer corners at best -- leaving them more as personal sleeping niches than bedrooms. So, those went away as well, and the areas closest to the centerline got repurposed.[/SPOILER]
And it looks like this:

Description of interior details by location to follow in the next post.
Last edited:



