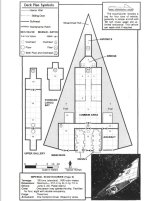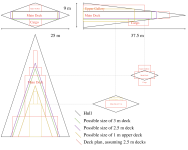This started as a tangent from my chopping and splicing the deck plans of a Type S (as per S7: Traders and Gunboats) to make a 199Td, J-4/2G version of it (requiring a minor house-rule interpretation of the power plant fuel rule to recover 10Td -- YMMV, but if you don't like it you can do J4/2G in 199Td in LBB5 anyhow).
The plans are wrong -- given the stated dimensions of the hull, there are parts of the deck plans that simply cannot fit inside the hull as described and illustrated. The hull itself is "correct" per LBB2's 10-20% allowance for drafting errors -- it's 85Td, more or less. And, in my opinion, the canonical dimensions and shape look better than what'd have to be done to it to make the extraneous bits of the deck plan fit inside. Once again, I'm going to try to recover the original design for something with flawed deck plans, from an illustration (as I did with my Type T project a couple of years ago).
So, here we go. This is the starting point:
(Image credit: GDW/FFE)

The first problem is that locations 19 and 20 are outside the hull dimensions if the ship's maximum height is the listed 7.5m (locations 16-18 probably fit, but at the very least 18 has a rather low ceiling).
The second one is that the two forward staterooms (locations 4 and 5) either extend outside the hull or have very low ceilings and high floors.
Surprisingly, the cockpit actually fits inside the hull (it's close, though), and the crawl-space in the nose does too (but it's about 1.5m in height at the aft end, and under 1m at the forward end).
Also, the drive bay is too small (10Td, should be 15Td) unless it's taller than the standard 3m.
In my revision, I want to keep as much of the existing deck plan, and its topology, as possible. The former suggests that there should be both dorsal and ventral exits available near the front. The latter suggests it needs a crawl-space passage from the front of the cabin to the drive bay, that bypasses most of the stateroom area.
More to come.
The plans are wrong -- given the stated dimensions of the hull, there are parts of the deck plans that simply cannot fit inside the hull as described and illustrated. The hull itself is "correct" per LBB2's 10-20% allowance for drafting errors -- it's 85Td, more or less. And, in my opinion, the canonical dimensions and shape look better than what'd have to be done to it to make the extraneous bits of the deck plan fit inside. Once again, I'm going to try to recover the original design for something with flawed deck plans, from an illustration (as I did with my Type T project a couple of years ago).
So, here we go. This is the starting point:
(Image credit: GDW/FFE)

The first problem is that locations 19 and 20 are outside the hull dimensions if the ship's maximum height is the listed 7.5m (locations 16-18 probably fit, but at the very least 18 has a rather low ceiling).
The second one is that the two forward staterooms (locations 4 and 5) either extend outside the hull or have very low ceilings and high floors.
Surprisingly, the cockpit actually fits inside the hull (it's close, though), and the crawl-space in the nose does too (but it's about 1.5m in height at the aft end, and under 1m at the forward end).
Also, the drive bay is too small (10Td, should be 15Td) unless it's taller than the standard 3m.
In my revision, I want to keep as much of the existing deck plan, and its topology, as possible. The former suggests that there should be both dorsal and ventral exits available near the front. The latter suggests it needs a crawl-space passage from the front of the cabin to the drive bay, that bypasses most of the stateroom area.
More to come.
Last edited:





