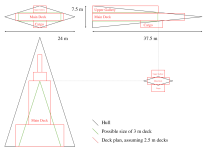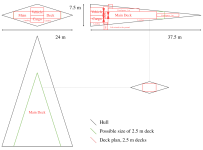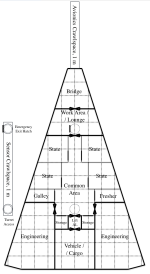You're drawing a ship that is a 100 tons. You count the squares and it ends up being 81 tons. Do you allow it according to the 20% rule, or toss it?
You are using an out of date browser. It may not display this or other websites correctly.
You should upgrade or use an alternative browser.
You should upgrade or use an alternative browser.
General A question about Drawing Deck plans.
- Thread starter Rigel Stardin
- Start date
Spinward Flow
SOC-14 5K
Not to put you on the spot, but there is insufficient context to answer your question definitively.
The deck squares alone are not the entire 3D answer, merely a portion of it.
What you can define in 2D doesn't necessarily hold true when extrapolated into 3D.
But the best answer I could give you is that 81*1.2=97.2 ... so you're so close but not quite close enough for the +20% rule.
84*1.2=100.8
So if you added just 3 more deck squares you would be within +20%.
Toss it? No.
Evolve it further? Yes ...
The deck squares alone are not the entire 3D answer, merely a portion of it.
What you can define in 2D doesn't necessarily hold true when extrapolated into 3D.
But the best answer I could give you is that 81*1.2=97.2 ... so you're so close but not quite close enough for the +20% rule.
84*1.2=100.8
So if you added just 3 more deck squares you would be within +20%.
Toss it? No.
Evolve it further? Yes ...
100 dtons is 200 squares. +/- 20% is 160 - 240 squares. 81 dtons is 162 squares, so it falls within the 20% range.
the way I see it, if you don't have enough squares, you have room for more stuff. if you have too many squares, you have too much stuff. although I'm unfamiliar with it, I believe T5 allows for hulls with a little more or less tonnage for a hull (going by other threads I've read on the forum).
Spinward mentioned 3D, so 100 dtons is 200 'cubes'. +/- 20% is 160 - 240 'cubes'. 81 dtons is 162 'cubes', so it falls within the 20% range.
question, the missing 19 tons isn't fuel or cargo space, or something like that?
the way I see it, if you don't have enough squares, you have room for more stuff. if you have too many squares, you have too much stuff. although I'm unfamiliar with it, I believe T5 allows for hulls with a little more or less tonnage for a hull (going by other threads I've read on the forum).
Spinward mentioned 3D, so 100 dtons is 200 'cubes'. +/- 20% is 160 - 240 'cubes'. 81 dtons is 162 'cubes', so it falls within the 20% range.
question, the missing 19 tons isn't fuel or cargo space, or something like that?
Rigel Stardin
SOC-13
No, it the overall size of the vessel. I was trying to match it to an interior drawing of a Traveller and it just fell sort.
Depends. How willing are you to redo the thing?Do you allow it according to the 20% rule, or toss it?
Rigel Stardin
SOC-13
True, or keep to the plan in your head.
This works both ways.Not to put you on the spot, but there is insufficient context to answer your question definitively.
The deck squares alone are not the entire 3D answer, merely a portion of it.
What you can define in 2D doesn't necessarily hold true when extrapolated into 3D.
Decks might be taller than they seem, or they could have their edges beveled for streamlining or whatever reason.
This happens. Look at the canon pie-slice Type S, for example.No, it the overall size of the vessel. I was trying to match it to an interior drawing of a Traveller and it just fell sort.
And a lot of the time it doesn't really matter that much, as long as you keep to the intent of the rules.
One could do up a 20% oversized set of plans for a Type A Free Trader that for artistic reasons has all of the 20% (40Td) overage in the cargo hold. If it looks good, go with it -- but it still can't carry more than the listed 82Td of cargo no matter how many deck squares are allocated to the "cargo hold" on the deck plans.
I try to be a bit more precise, but often allocate "bridge" space into other areas (corridors, elevators, sensor arrays in wingtip fins -- that sort of thing) and assume that some components' allocations (typically drives) include room for maintenance access and spare parts lockers.
One could do up a 20% oversized set of plans for a Type A Free Trader that for artistic reasons has all of the 20% (40Td) overage in the cargo hold. If it looks good, go with it -- but it still can't carry more than the listed 82Td of cargo no matter how many deck squares are allocated to the "cargo hold" on the deck plans.
I try to be a bit more precise, but often allocate "bridge" space into other areas (corridors, elevators, sensor arrays in wingtip fins -- that sort of thing) and assume that some components' allocations (typically drives) include room for maintenance access and spare parts lockers.
I have yet to see a deck plan in any published source that is not 20, 30, 50% or more oversized, but no one (except me?) complains and certainly no one does anything about it.
I have come to the conclusion that it is not worth worrying about, just use whatever floor plan works for whatever you are trying to do.
I have come to the conclusion that it is not worth worrying about, just use whatever floor plan works for whatever you are trying to do.
Rigel Stardin
SOC-13
It's one of the reason my ships are so heavy,
AnotherDilbert
SOC-14 1K
Would I accept it? Yes, of course.You're drawing a ship that is a 100 tons. You count the squares and it ends up being 81 tons. Do you allow it according to the 20% rule, or toss it?
But I would expect myself to do better...
ShawnDriscoll
SOC-14 1K
I don't count squares. I count cubes.You're drawing a ship that is a 100 tons. You count the squares and it ends up being 81 tons. Do you allow it according to the 20% rule, or toss it?
GypsyComet
SOC-14 1K
The Scout is much closer than 20%.I have yet to see a deck plan in any published source that is not 20, 30, 50% or more oversized, but no one (except me?) complains and certainly no one does anything about it.
The A2 from Classic and Mega is double sized, but did get fixed in TNE. One of the licensees during CT and MT went the other direction, and included 400 ton stats with their play scale deckplans instead of pretending they show a 200 ton ship.
Some of us have been noticing, and saying something, for as long as Traveller has been on the net.
Except in TNE, T4, GT, and Hero Trav, all of which use different mapping or structural assumptions.100 dtons is 200 squares.
Same. 4 cubes of 1.5×1.5×1.5m per Td, and assume 10cm between decks...I don't count squares. I count cubes.
if it look right then you are fine.You're drawing a ship that is a 100 tons. You count the squares and it ends up being 81 tons. Do you allow it according to the 20% rule, or toss it?
AnotherDilbert
SOC-14 1K
Squares, cubes, that's only for deck areas, e.g. living quarters.I don't count squares. I count cubes.
I don't build ships out of Lego Duplo. I count metres, with a bit of geometry to get the total hull volume, then fit the decks into that.
Example: The venerable Type S is a pyramid with a rhomboid base (24 m × 7.5 m) and a height of 37.5 m. The base is 24 m × 7.5 m / 2 = 90 m2, and the volume of the pyramid is 90 m2 × 37.5 m / 3 = 1125 m3, which is 1125 m3 / 14 m3 ≈ 80.36 displacement tons.
It's not easy to fit large decks in there, but luckily the Type S does not have all that much space that really needs to be mapped:

The S7 deck plan has the decks largely outside the hull, for some unexplained reason...
AnotherDilbert
SOC-14 1K
Condottiere
SOC-14 5K
Function follows form.
Considering how pragmatic the Scout Service is supposed to be, this seems counter intuitive.
Considering how pragmatic the Scout Service is supposed to be, this seems counter intuitive.
Similar threads
- Replies
- 21
- Views
- 844


